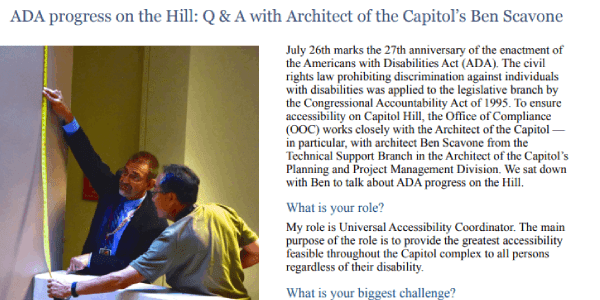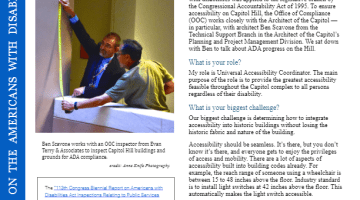ADA progress on the Hill: Q & A with Architect of the Capitol’s Ben Scavone
July 26th marks the 27th anniversary of the enactment of the Americans with Disabilities Act (ADA). The civil rights law prohibiting discrimination against individuals with disabilities was applied to the legislative branch by the Congressional Accountability Act of 1995. To ensure accessibility on Capitol Hill, the Office of Compliance (OOC) works closely with the Architect of the Capitol — in particular, with architect Ben Scavone from the Technical Support Branch in the Architect of the Capitol’s Planning and Project Management Division. We sat down with Ben to talk about ADA progress on the Hill.
What is your role?
My role is Universal Accessibility Coordinator. The main purpose of the role is to provide the greatest accessibility feasible throughout the Capitol complex to all persons regardless of their disability.
What is your biggest challenge?
Our biggest challenge is determining how to integrate accessibility into historic buildings without losing the historic fabric and nature of the building.
Accessibility should be seamless. It’s there, but you don’t know it’s there, and everyone gets to enjoy the privileges of access and mobility. There are a lot of aspects of accessibility built into building codes already. For example, the reach range of someone using a wheelchair is between 15 to 48 inches above the floor. Industry standard is to install light switches at 42 inches above the floor. This automatically makes the light switch accessible.
We’re getting involved in projects in the very early stages and making the determination that accessibility can be improved. For instance, if a room configuration is going to change or if a door is going to move, we want to take a look at the project. Even though most of our focus is on current public access, we want to make sure we have future accessibility options built into all of our projects.
Other challenges are the interior French doors in the U.S. Capitol. The doors are an integral part of the historic fabric of the building. They might be 36 or 40 inches wide as a pair, but if you only open one door, you don’t have a clear width complying with the accessibility standards.

