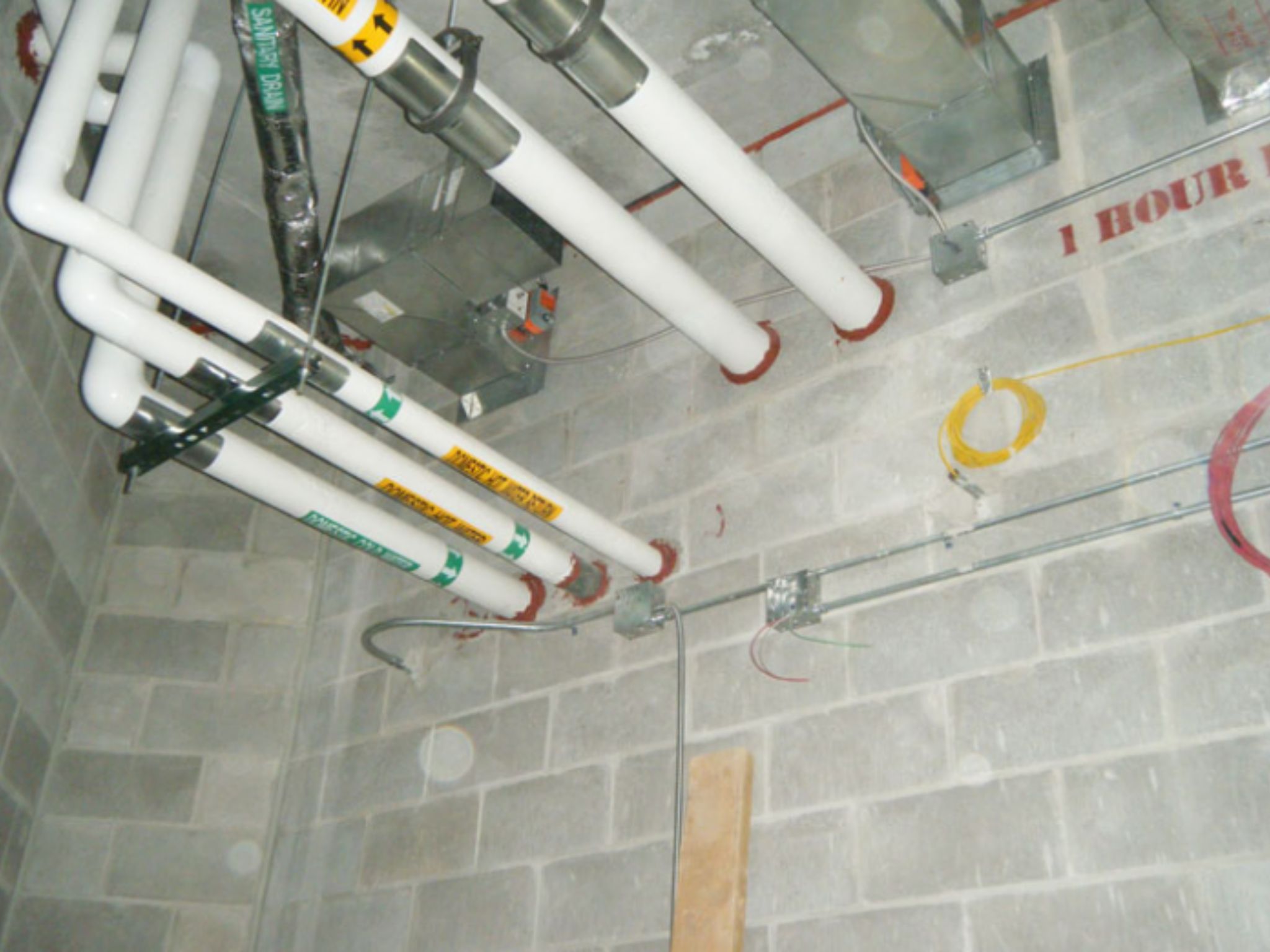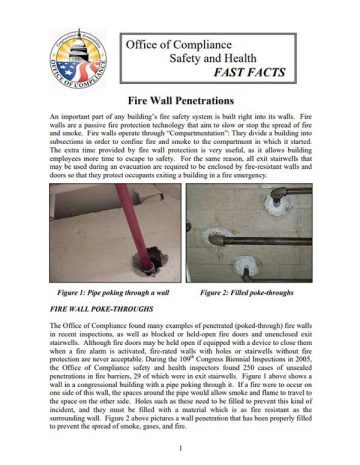An important part of any building’s fire safety system is built right into its walls. Fire walls are a passive fire protection technology that aim to slow or stop the spread of fire and smoke. Fire walls operate through “Compartmentation”: They divide a building into subsections in order to confine fire and smoke to the compartment in which it started. The extra time provided by fire wall protection is very useful, as it allows building employees more time to escape to safety. For the same reason, all exit stairwells that may be used during an evacuation are required to be enclosed by fire-resistant walls and doors so that they protect occupants exiting a building in a fire emergency.
FIRE WALL POKE-THROUGHS
The Office of Compliance found many examples of penetrated (poked-through) fire walls in recent inspections, as well as blocked or held-open fire doors and unenclosed exit stairwells. Although fire doors may be held open if equipped with a device to close them when a fire alarm is activated, fire-rated walls with holes or stairwells without fire protection are never acceptable. During the 109th Congress Biennial Inspections in 2005, the Office of Compliance safety and health inspectors found 250 cases of unsealed penetrations in fire barriers, 29 of which were in exit stairwells. Figure 1 above shows a wall in a congressional building with a pipe poking through it. If a fire were to occur on one side of this wall, the spaces around the pipe would allow smoke and flame to travel to the space on the other side. Holes such as these need to be filled to prevent this kind of incident, and they must be filled with a material which is as fire resistant as the surrounding wall. Figure 2 above pictures a wall penetration that has been properly filled to prevent the spread of smoke, gases, and fire.

