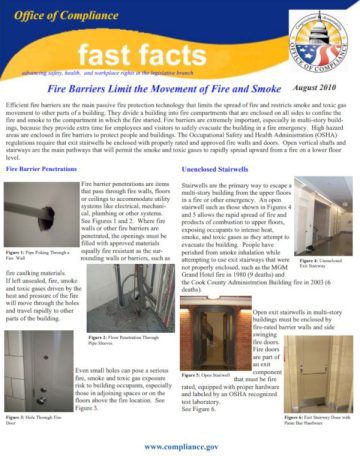Efficient fire barriers are the main passive fire protection technology that limits the spread of fire and restricts smoke and toxic gas movement to other parts of a building. They divide a building into fire compartments that are enclosed on all sides to confine the fire and smoke to the compartment in which the fire started. Fire barriers are extremely important, especially in multi-story buildings, because they provide extra time for employees and visitors to safely evacuate the building in a fire emergency. High hazard areas are enclosed in fire barriers to protect people and buildings. The Occupational Safety and Health Administration (OSHA) regulations require that exit stairwells be enclosed with properly rated and approved fire walls and doors. Open vertical shafts and stairways are the main pathways that will permit the smoke and toxic gases to rapidly spread upward from a fire on a lower floor level.
Fire Barrier Penetrations
Fire barrier penetrations are items that pass through fire walls, floors or ceilings to accommodate utility systems like electrical, mechanical, plumbing or other systems. See Figures 1 and 2. Where fire walls or other fire barriers are penetrated, the openings must be filled with approved materials equally fire resistant as the surrounding walls or barriers, such as fire caulking materials. If left unsealed, fire, smoke and toxic gases driven by the heat and pressure of the fire will move through the holes and travel rapidly to other parts of the building.
Even small holes can pose a serious fire, smoke and toxic gas exposure risk to building occupants, especially those in adjoining spaces or on the floors above the fire location. See Figure 3.

